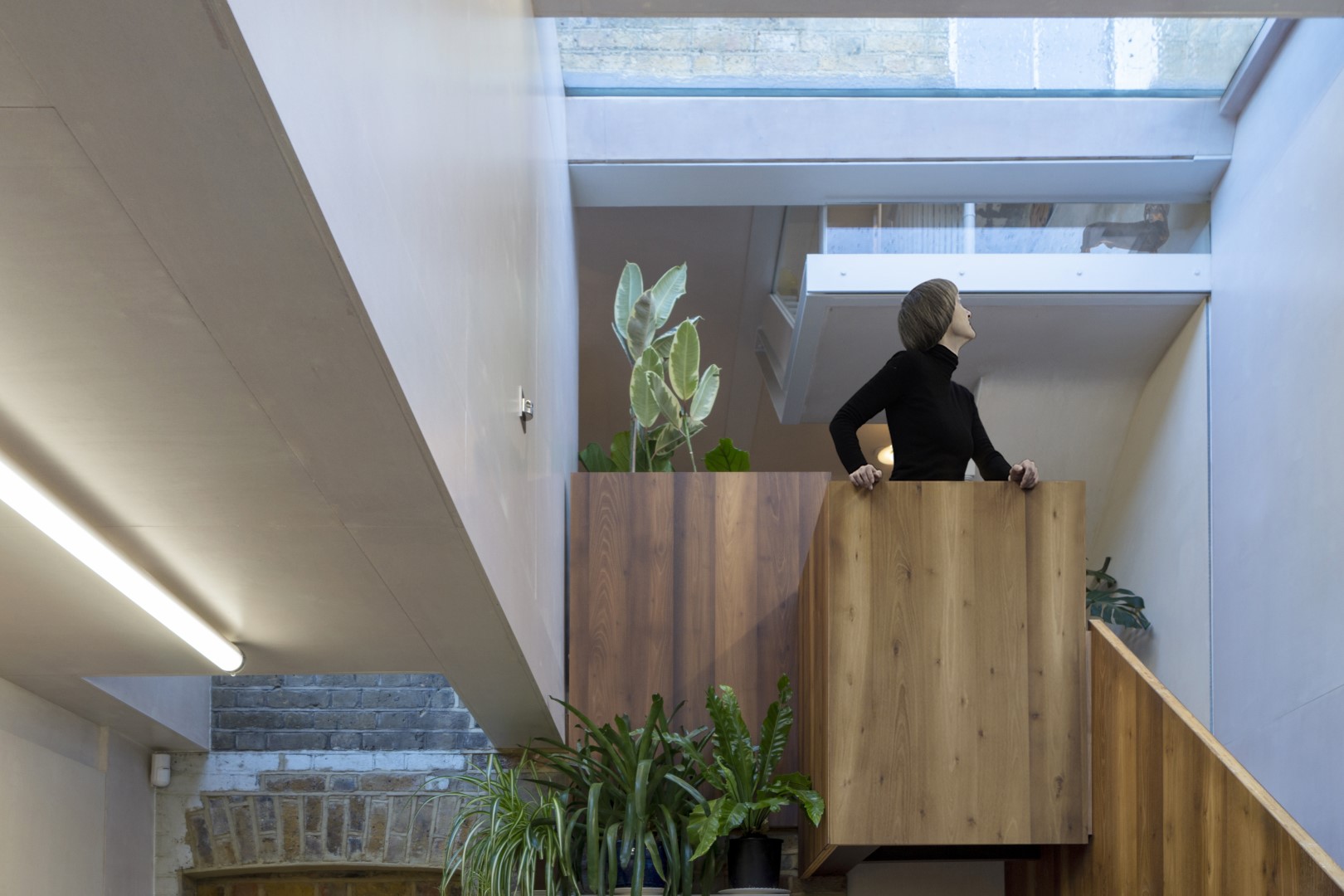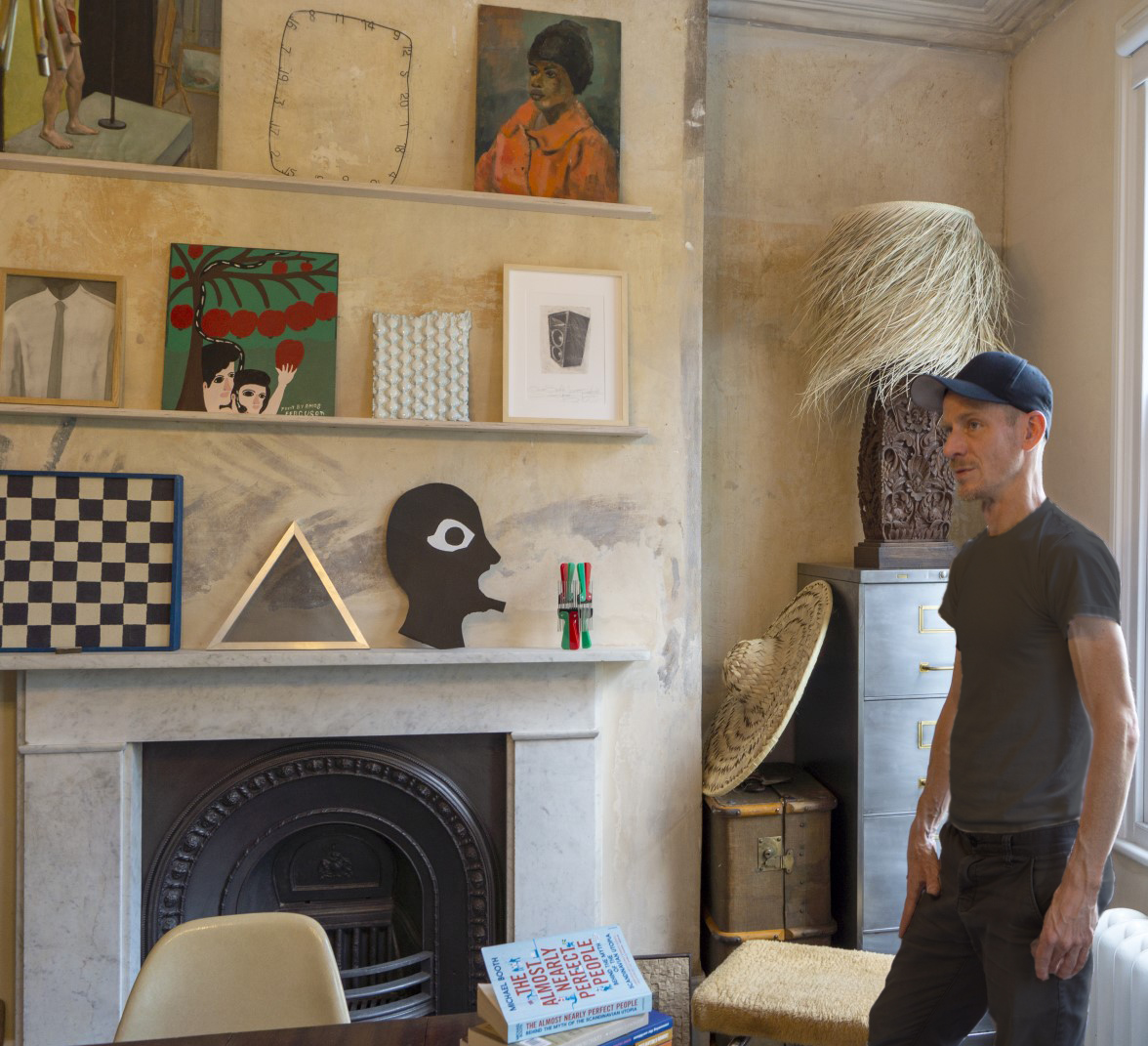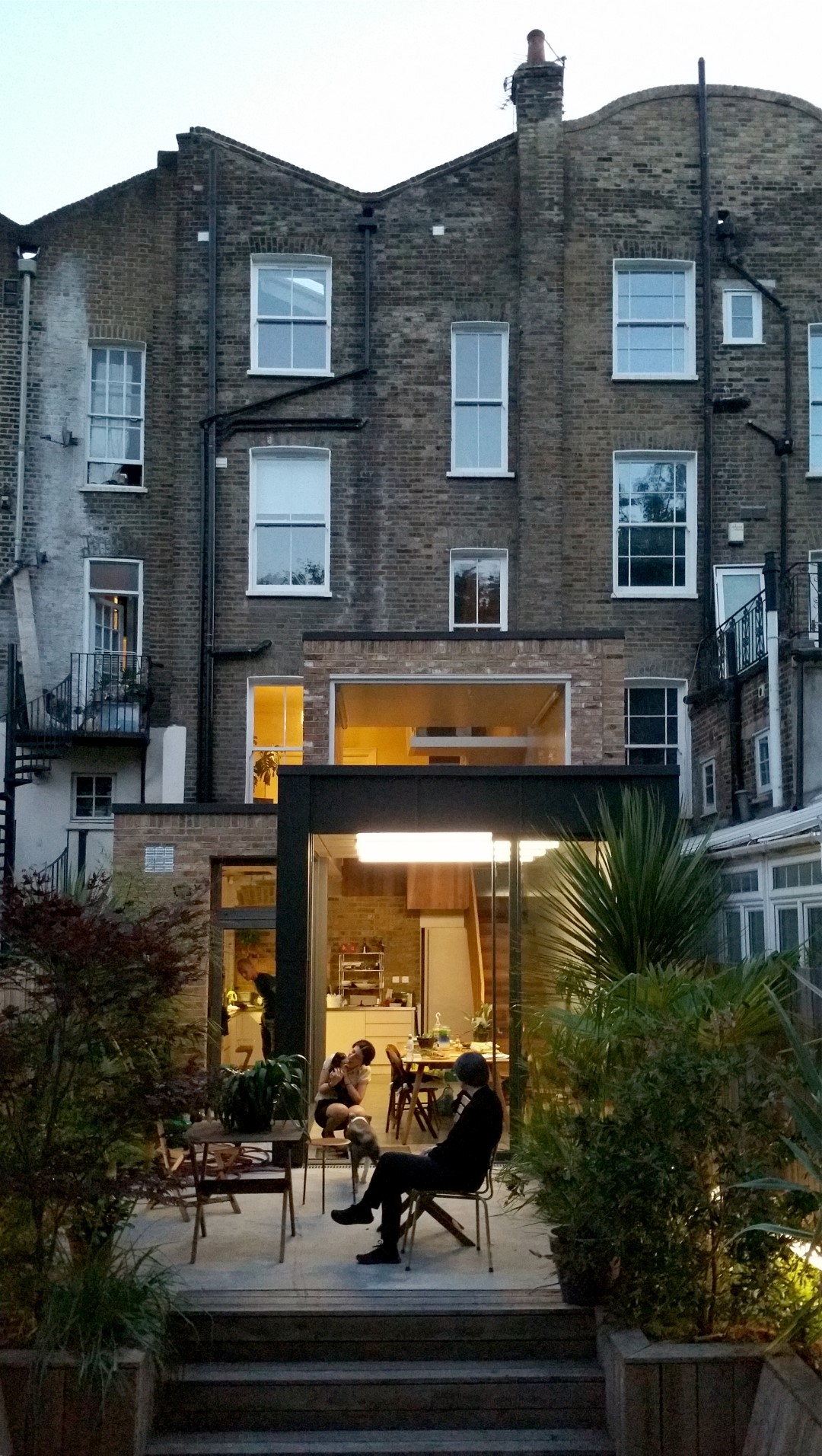Cadogan Terrace,
London
This project is a comprehensive refurbishment
and extension of a Victorian Terrace house for the artist Blue Curry. The house
is on a terrace row at the East border of Victoria Park in London. It was
left unmaintained for many years, still showing the scars from
the World War II blitz, as well as the layered traces of previous
inhabitations.
Our intervention was approached from two conceptual fronts: the juxtaposition of the existing and the new, and the emphasis on spatial continuity.
Our intervention was approached from two conceptual fronts: the juxtaposition of the existing and the new, and the emphasis on spatial continuity.

Together with the artist-owner, we chose to leave most of the layers of the history of the house exposed rather than make any attempts to cover over their presence. Essential works were carried out to bring the house up to the contemporary standards of comfort and environmental performance, but most of the walls, floors, ceilings and the main staircase have been kept as intact as possible, celebrating the character of the building while making a feature of its age and the passage of time.
The new additions and renovations add a new layer which does not attempt to imitate the past nor exaggerate its contrast with the present, but rather to establish a dialogue between the two. The new architectural elements such as the staircase, internal volumes and the garden extension are clearly articulated as additions to the original fabric linking the past of the house to the present.

We
wanted to overcome the spatial limitations of the structure of the typical
Victorian house, such as the divisions between the access corridor, the main
staircase and the adjacent rooms, as well as the separation between the house
and the garden. In a nod to the spatial concept of the Raumplan by modernist
architect Adolf Loos, we have removed the divisions between the main spaces of the
house, allowing spatial and visual connections between different spaces and
levels through a sequence of openings, juxtapositions and voids.
![]()
The spatial continuity has been achieved by a sophisticated structural project involving the removal, of significant parts of the original load bearing structure which has been replaced with a steel structure supporting half of the house.
The original staircase linking the ground floor and the upper levels is suspended and exposed by the new structure, allowing for different visual connections.
![]()
The new extension is connected to the main fabric through a double height void, with a full width picture window offering a large panoramic view to the end of the expansive rear garden.

The spatial continuity has been achieved by a sophisticated structural project involving the removal, of significant parts of the original load bearing structure which has been replaced with a steel structure supporting half of the house.
The original staircase linking the ground floor and the upper levels is suspended and exposed by the new structure, allowing for different visual connections.

The new extension is connected to the main fabric through a double height void, with a full width picture window offering a large panoramic view to the end of the expansive rear garden.

The new timber enclosed bathrooms on the upper floors resemble small buildings or ‘huts’ within the main building and have internal tilted skylit roofs to allow natural light in.

The ceiling of the upper floor has been removed exposing the inverted butterfly roof structure, which has been pierced with large skylights, transforming the master bedroom into a double fronted, luminous loft.

The rear extension is opened on all but one side, allowing a framed visual continuity between the interior of the house and the garden.


The garden has been designed to be used as three different areas: an upper concrete deck linking the kitchen and the dining room to the outdoor terrace; a timber sunken deck, with integrated bench seating; and a less manicured back mini woodland area. All of these spaces are separate but connected by two landscaped parallel garden strips running the two outer edges.

Now completed, the house is being inhabited by its current owner and his curious collections of objects and artifacts are accumulating while internal greenery is taking over, slowly adding new layers of character to this already multilayered project.
